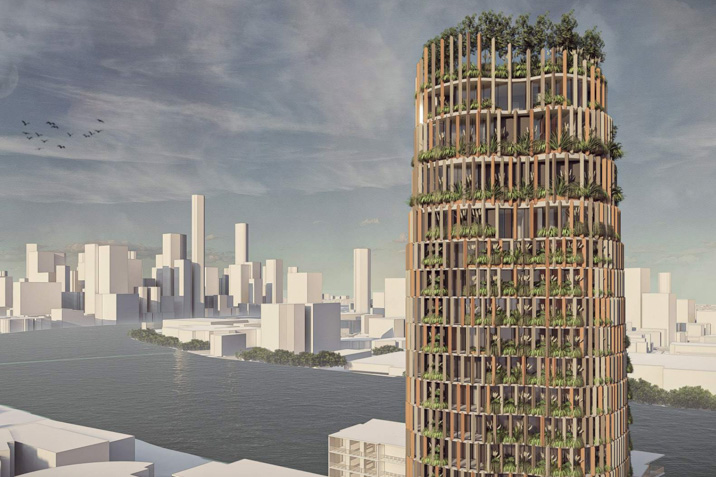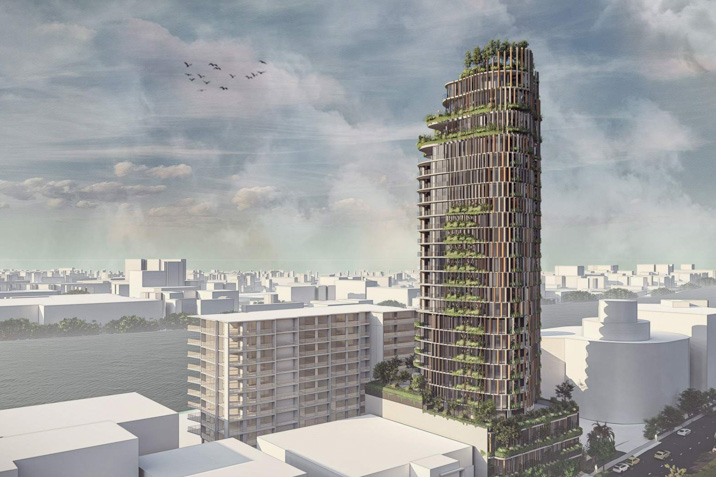Anthony John Group has submitted a development application for a new 25-storey residential tower in Milton, QLD, designed by bureau^proberts.
Comprising just 50 apartments, the development forms part of the City of Brisbane’s ‘Buildings that Breathe’ agenda, which ensures all new projects within the city are sustainable and increase occupant wellbeing.

The biophilic facade of the building mimics the melaleuca paperbark tree, found throughout the Brisbane suburb. The shape of the tower channels the growth of a tree, with its ovular-shaped floorplate reminiscent of a tree trunk, with the facade likened to as bark. Plantations feature amongst the facade which increase shading and privacy.
“The colours of the trunk of a Melaleuca of white, tan and grey are reflected in the elemental screen of the tower and podium,” a design statement from bureau^proberts reads.
As opposed to two apartments per floor, the lower floors feature four apartments on levels 3 through 9, with two apartments per floor from there until the 20th level.

The bulk of the tower’s amenities will be located on the 22nd floor, with a pool deck, spa, gym, steam room and private dining area that frames views of the river city. The final two floors of the apartment make up a four-bedroom penthouse.
To view the development application, click here.

